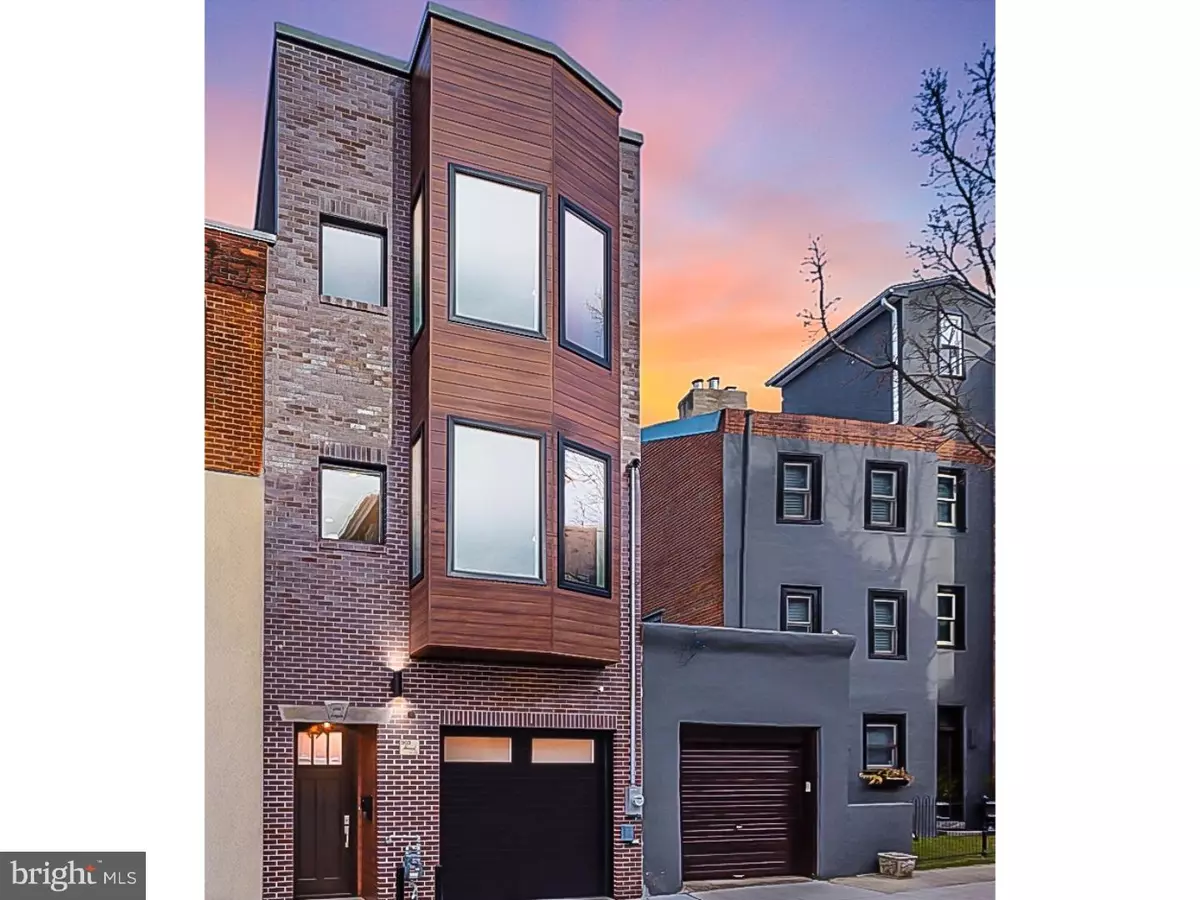$805,000
$829,900
3.0%For more information regarding the value of a property, please contact us for a free consultation.
903 N HANCOCK ST Philadelphia, PA 19123
4 Beds
4 Baths
3,000 SqFt
Key Details
Sold Price $805,000
Property Type Townhouse
Sub Type Interior Row/Townhouse
Listing Status Sold
Purchase Type For Sale
Square Footage 3,000 sqft
Price per Sqft $268
Subdivision Northern Liberties
MLS Listing ID 1003245351
Sold Date 06/09/17
Style Contemporary
Bedrooms 4
Full Baths 3
Half Baths 1
HOA Y/N N
Abv Grd Liv Area 3,000
Originating Board TREND
Year Built 2017
Annual Tax Amount $600
Tax Year 2017
Lot Size 1,026 Sqft
Acres 0.02
Lot Dimensions 18X57
Property Description
High Quality New Construction home with luxurious finishes and many builder upgrades in a prime Northern Liberties location. The builder spared no expense with this 4 bedroom, 3.5 bath, 1 car garage, 3000 square feet, stone backyard, finished basement, 9-12ft ceilings, Pella energy star aluminum casement windows and huge fiberglass roof deck with 360 degree view of the city and bridges. High end finishes to include Thermador appliances, Porcelanosa floating vanities, 8" wide plank hand scraped hardwood flooring, aluminum clad exterior, metallic graphite brick, quartz countertops, custom iron railings, and polished porcelain tile. Builder upgrades include 6ft wide his/her master shower suite with 3 shower heads and 5ft tall custom niche, wall to wall tile in the bathrooms, 48" gas fireplace with custom built mantle, 8ft tall solid mahogany front door, 42" shaker kitchen cabinets, recessed surround sound, security cameras, Honeywell wifi thermostats, epoxy garage floor coating and many more. Enjoy NO association dues, **10 year tax abatement approved** and a walk score of 98 on one of the best blocks in Northern Liberties. Owner is a licensed salesperson. Walk out your front door on this quiet block and be within steps of the Foodery, Heritage, North Bowl, Circles, Green Eggs Cafe etc. Priced below the comparable new construction; schedule your showing today!!!
Location
State PA
County Philadelphia
Area 19123 (19123)
Zoning RSA5
Rooms
Other Rooms Living Room, Dining Room, Primary Bedroom, Bedroom 2, Bedroom 3, Kitchen, Family Room, Bedroom 1, Laundry
Basement Full, Fully Finished
Interior
Interior Features Kitchen - Island, Butlers Pantry, Ceiling Fan(s), Sprinkler System, Kitchen - Eat-In
Hot Water Natural Gas
Heating Gas, Forced Air
Cooling Central A/C
Flooring Wood
Fireplaces Number 1
Fireplaces Type Stone, Gas/Propane
Equipment Dishwasher, Refrigerator, Disposal, Energy Efficient Appliances, Built-In Microwave
Fireplace Y
Window Features Bay/Bow,Energy Efficient
Appliance Dishwasher, Refrigerator, Disposal, Energy Efficient Appliances, Built-In Microwave
Heat Source Natural Gas
Laundry Upper Floor
Exterior
Exterior Feature Roof
Garage Garage Door Opener, Oversized
Garage Spaces 1.0
Utilities Available Cable TV
Waterfront N
Water Access N
Roof Type Pitched
Accessibility None
Porch Roof
Parking Type On Street, Attached Garage, Other
Attached Garage 1
Total Parking Spaces 1
Garage Y
Building
Lot Description Rear Yard
Story 3+
Foundation Concrete Perimeter
Sewer Public Sewer
Water Public
Architectural Style Contemporary
Level or Stories 3+
Additional Building Above Grade
Structure Type 9'+ Ceilings
New Construction Y
Schools
School District The School District Of Philadelphia
Others
Senior Community No
Tax ID 057037200
Ownership Fee Simple
Security Features Security System
Acceptable Financing Conventional
Listing Terms Conventional
Financing Conventional
Read Less
Want to know what your home might be worth? Contact us for a FREE valuation!

Our team is ready to help you sell your home for the highest possible price ASAP

Bought with Elizabeth Convery • Very Real Estate






